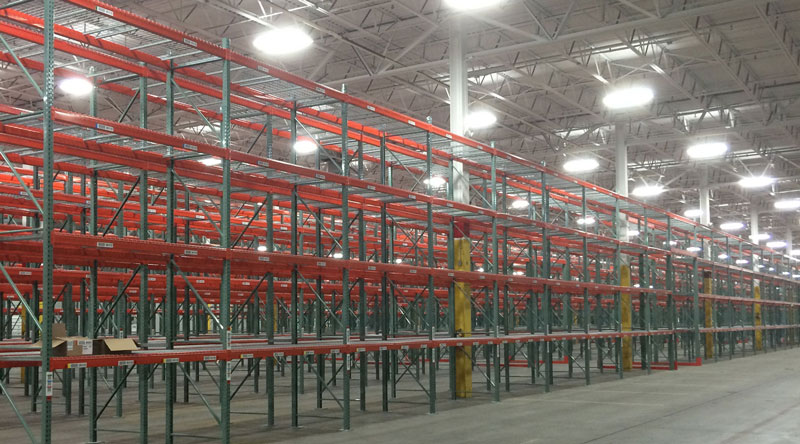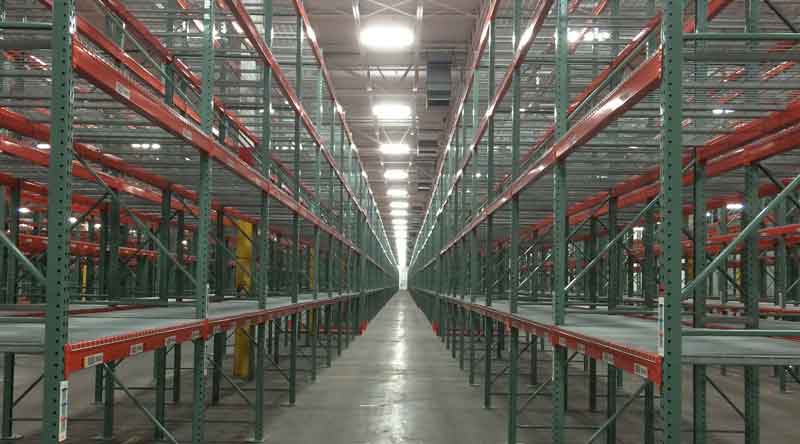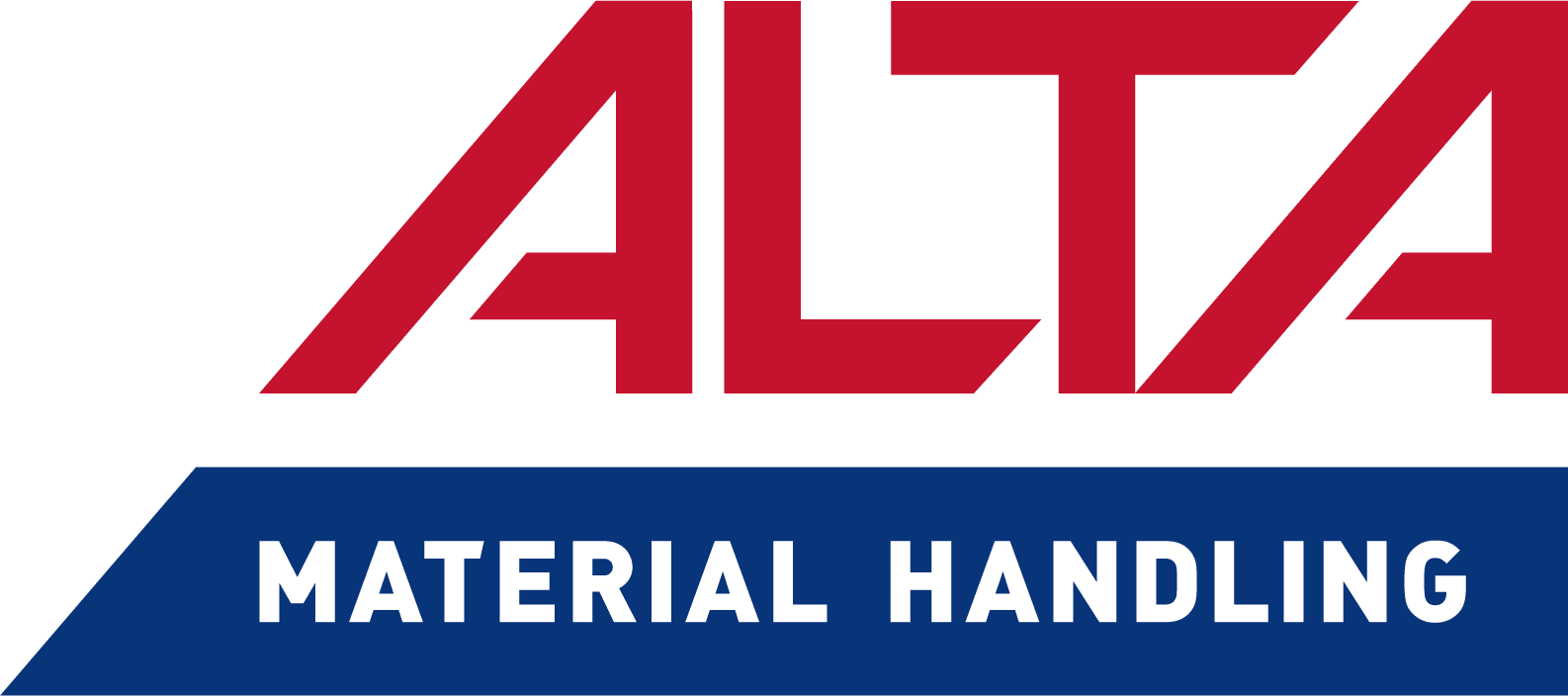CBRE needed to accommodate a tenant’s specialized requirements to consolidate its warehouse operations to facilitate the market’s largest industrial lease. The tenant, a regional shipbuilder, required warehouse storage totaling more than 515,000 square feet in order to meet the ongoing increase in materials on hand.
Creating efficiencies across 515,000+ sq. ft. of repurposed warehouse space
The existing warehouse slab needed to support specialized storage design and product weight capacities across more than 500,000 square feet.


The solution
PeakLogix designed and implemented an industrial class, turnkey racking solution across two 250,000+ square foot buildings. The specialized racking enables the existing warehouse slab to support the weights and pallet positions required by the shipbuilder.

The results
Consolidated logistics processes and reduced infrastructure costs
The additional space allows the shipbuilder to consolidate and centralize its logistics processes, purchase parts and materials in bulk, and reduce handoffs and infrastructure costs with enough square footage to aid future growth and storage needs during its 12-year lease.

