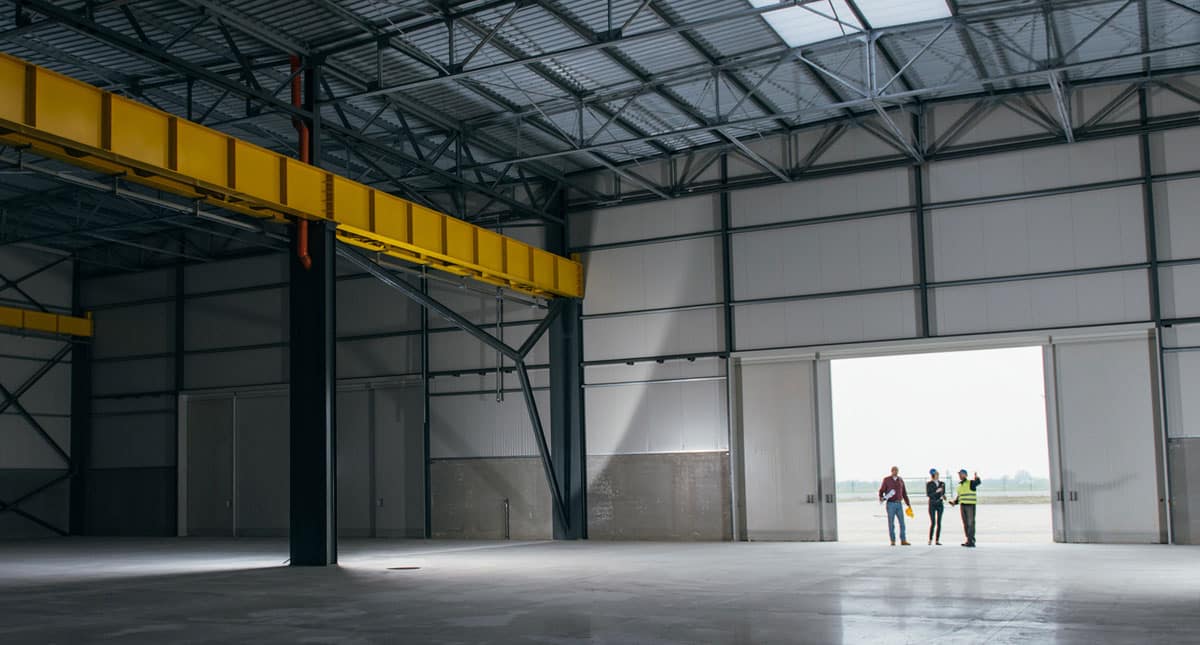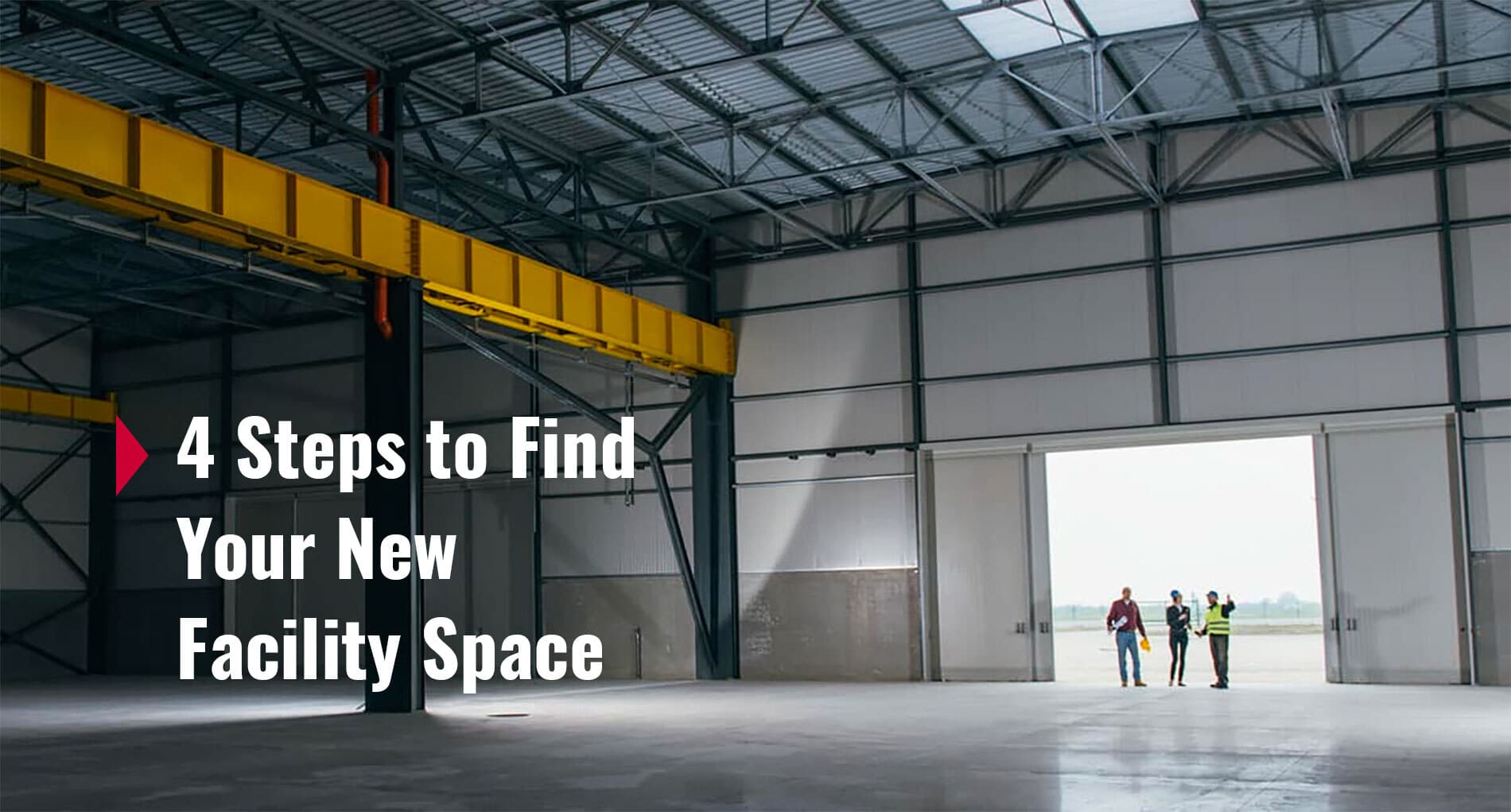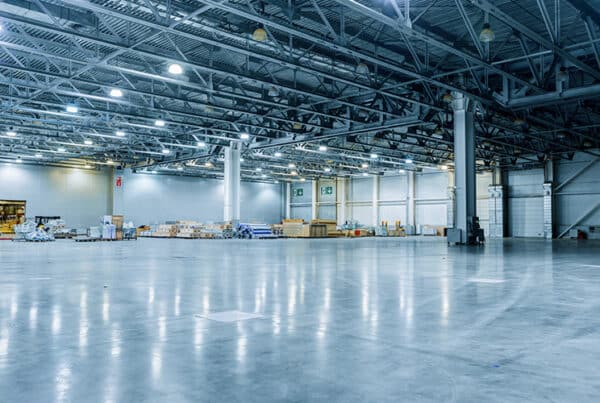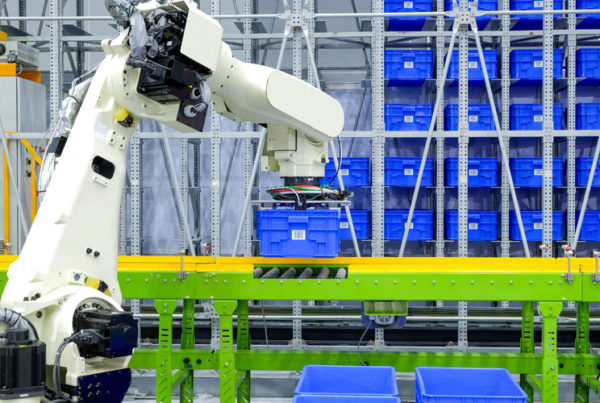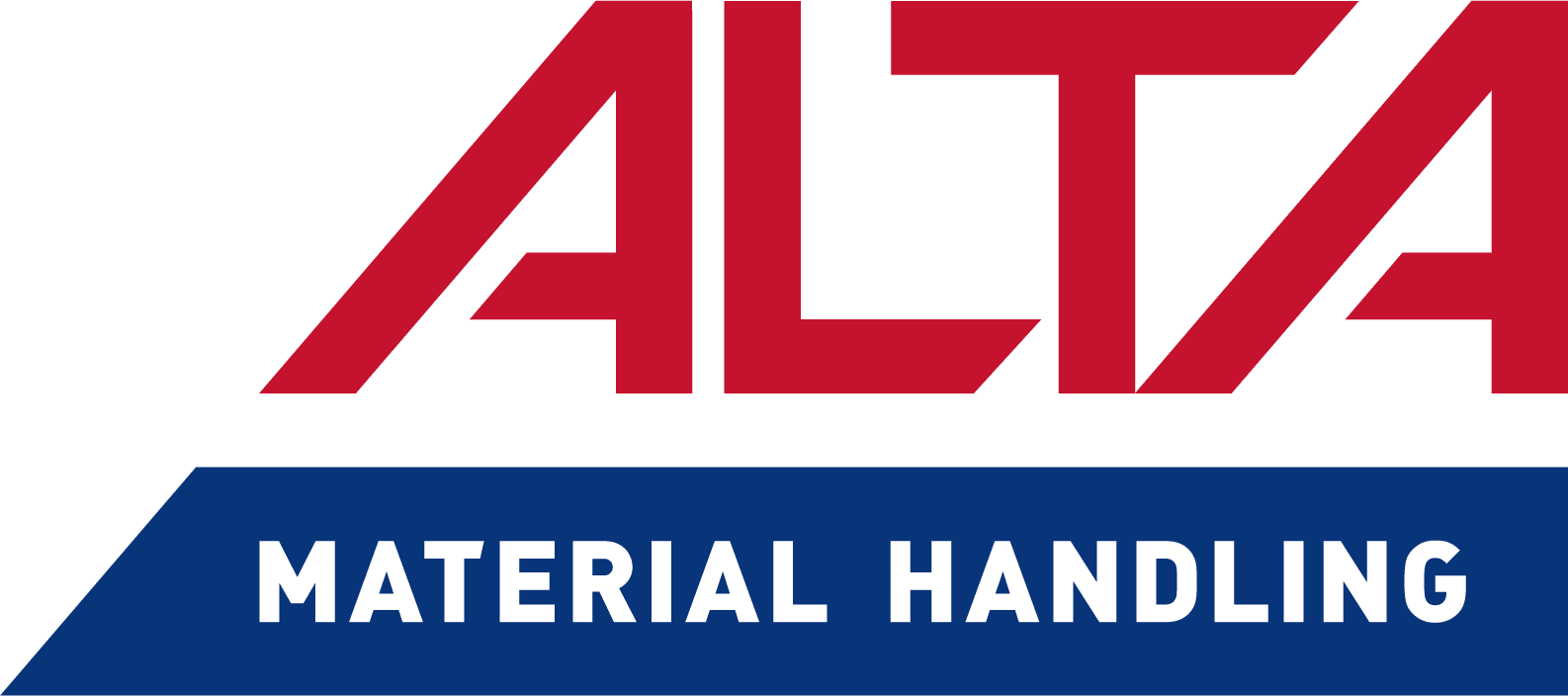How do you ensure you’re getting the best new space for your growing operations?
Traditionally, we’ve seen that real estate drives the design of facilities design. Using the space available on the market, many companies will retrofit their operations into a larger building without first thinking about how that space can be designed and optimized to match their true needs.
We flip that thinking. We’ve found the most successful warehouse expansions follow these steps:
Step 1: Partner with an expert in designing warehouse facilities
Have them evaluate your current design. What’s working, where are your bottlenecks, how is your storage designed? You’ll only understand your true needs for your new space when you understand what’s working (and not) in your current facility’s design.
Be sure to include your operational teams in this step. They have insight into the day-to-day operations, providing valuable feedback on their regular challenges and offering ideas for solving them. If you include your team early in the process, they’re more likely to buy into the new facility making an easier transition between locations.
Step 2: Project your growth
What is the impetus to securing a new location? Is it a steady growth pattern, new product launch, acquisition or merger? Once you can pinpoint your growth pattern, you can project your real needs for space over the short and long term.
Step 3: Design your ideal space for growth
Once you know your projections and patterns of growth, work with your partner to design an ideal space using flexible design. If you understand your growth projections, you can include pre-engineered, modular equipment that can be expanded, contracted, moved efficiently and without significant disruption to your operations.
Step 4: Identify the viable real estate that will support your growth
Having your ideal space designed will make it easier to find the right space to house your operations. Your design team can create design scenarios from your ideal space design to showcase how the available real estate supports your business and its flexibility to grow and expand with your future growth.
Partner with a commercial real estate broker that understands your desired space design and is flexible in going through the design scenarios with you. When they know what you’re really in need of, they can be more efficient in locating and negotiating that space on your behalf.
At the end of the day, you want to optimize your square footage so that you’re not paying for space that’s not really required to support your business. Those dollars are better spent on investing in operational efficiencies that drive your net profits.

